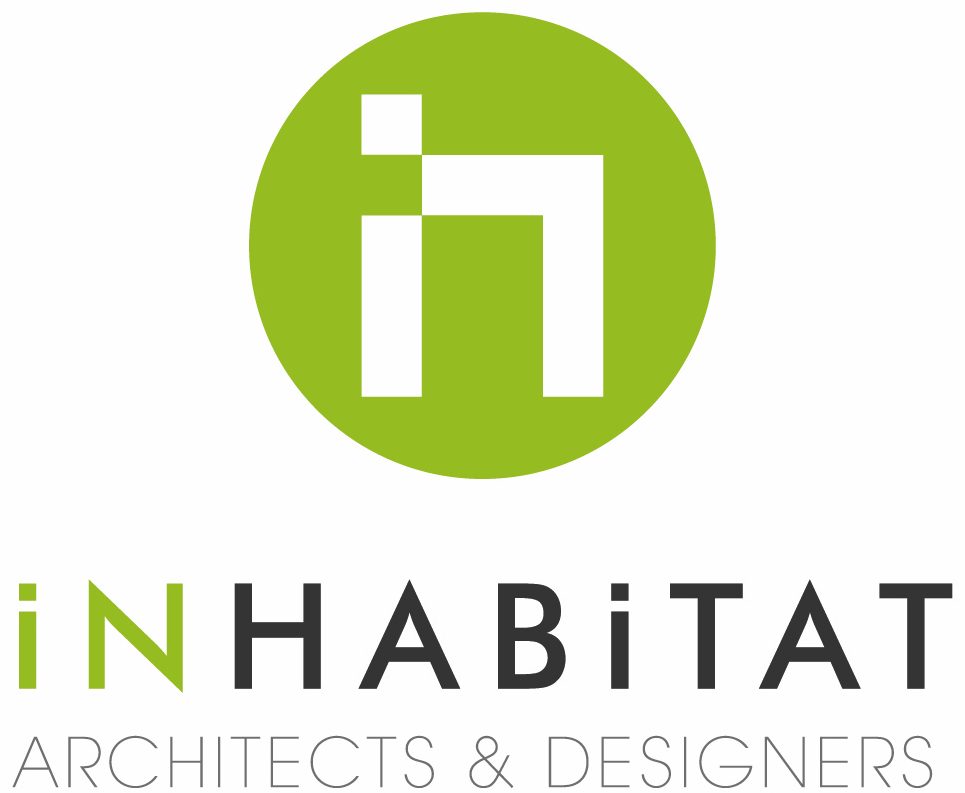How We Work
As a practice we offer a full range of architectural and design services. We take a flexible approach to provide our clients with a cost-effective quality service, structured in a clear format to suit different scale projects and budgets. Our services can be broken down depending on the level of involvement required for each specific case, as we believe that there is no such a thing as “one size fits all”. We pride ourselves on our transparent and flexible approach that puts our clients in full control of their projects. We always provide costs for the agreed services before starting work. Our project stages are based on the RIBA Plan of Works (https://www.architecture.com/)
Free Project Consultation Call
We schedule a 20 minutes call with one of our architects about your project, being attentive to your priorities and recommending a safe roadmap to follow.
Step 1 | Preparation Brief
The Design Consultation will provide you a clear roadmap to take forward your project and a checklist for key tasks. It is a cost-effective and risk-free way to explore opportunities and practicalities. We meet the clients on site, and we produce a feasibility brief of the property’s potential, considering the planning restrictions and the market conditions.
We can also provide a Site Appraisal for Commercial and Residential Property Development projects. When required by the complexity of the project, additional specialist consultants will be involved to issue a comprehensive assessment.
Step 2 | Concept Design
With a transparent, collaborative and enjoyable process we combine our clients’ ideas with our expertise, inspirations and experience for Preliminary Design Options. They will enable detailed aspects to be developed as the project moves to the next stages.
Stage 3 | Developed Design
We can produce all the required Design and Access Statements and Planning Drawings for the necessary approvals, before the more detailed design is started. We work with a trusted team of consultants where a multidisciplinary approach is required.
Stage 4 | Technical Design
Our team of architects will manage all the Technical Drawings and Specifications required to move your projects into construction stage, including compliance with Building and Construction Standards and regulations.
By issuing detailed Tender Documents to building contractors, we help our clients select qualified and reliable suppliers, with full control of price, quality and delivery terms
Stage 5 | Construction
By Complete Project Management and Contract Administration, we can help save time, preventing going beyond budget, minimising delays, avoiding delays along the entire project.
