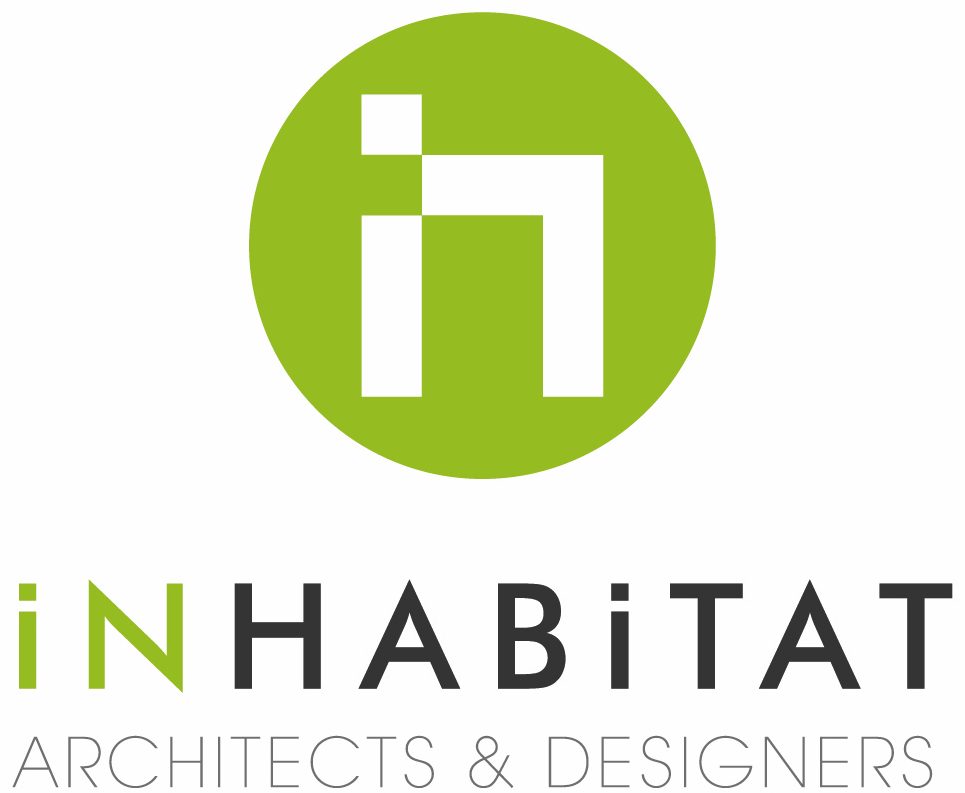Skip to main content








Hill Avenue
The site was a period three-storey building with a recent addition to the rear. The space was used as offices. The client purchased the site to convert the upper floors into flats and retain the ground floor shop.
We provided a design that maximised the available space, providing four self-contained units, including an additional that our clients did not envision at the outset.
The project gained permitted development consent to change the use of the building from office to residential. We are currently working on the construction stage.









