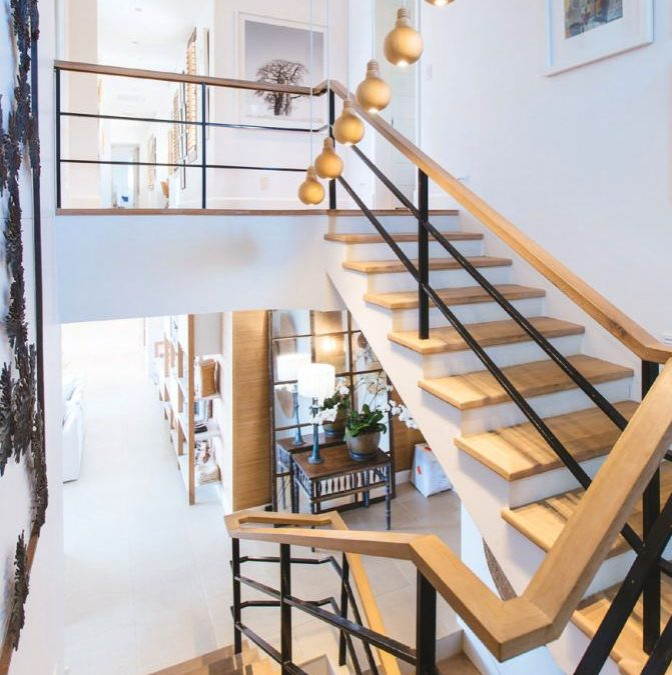Tips for Renovation

How to enhance spatial quality by creating open-plan free-flowing areas…
Tip 1 Sliding doors can introduce an element of flexibility in the interior architecture.
Tip 2 A central partition can house a fitted kitchen and built-in cabinets within an open-plan layout. This would define distinct areas still preserving a sense of inclusiveness and freedom.
Tip 3 Opening up a stairway and enclosing it minimally with a glass balustrade can enhance the sense of volume, transparency and can spread available natural light around.
Tip 4 Minimal screening around an open stairwell could be made of glazed panels or decorative and permeable materials such as wood or textiles.
Tip 5 A mezzanine level can provide additional floor area without compromising light and views of beautiful interiors.
Tip 6 Extending out can have a dramatic effect on ground floor spaces. The roof of the extension can be glazed, bringing light down into the new kitchen and creating the feeling of being in a garden patio area.
Tip 7 Cutting away part of an upper floor to create a double height glazing, can offer a great deal of potential, both in terms of spatial quality and can allow light to spill down from above.
