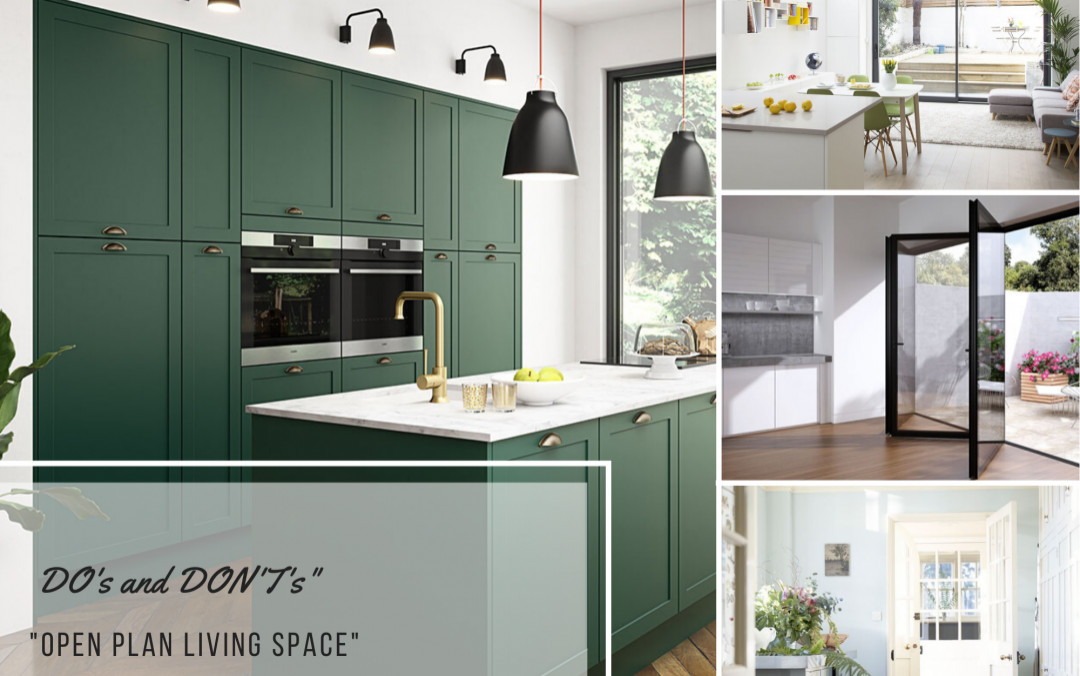DESIGN MATTERS – OPEN PLAN LIVING SPACE DO’s and DON’T’s

As an architect working with many house renovations projects, I spend a lot of time looking around tired, dated houses in need of renovation. Sometimes, my clients’ needs can be far from the property potential that full demolition appears to be the only solution. Most of the time, partial demolition and the additional extension bring the perfect balance. It is often the case that a 70’s conservatory is the ‘offending’ structure that gets in the way between the kitchen/dining room and the garden. It simply has to go!
Interestingly, on some occasions, refurbishment does not need to include extensions of any sort. This is often the point where ‘open plan’ options and space reconfiguration are the routes to follow. By opening up walls between a boxy kitchen, a utility space and dining/family room to create a spacious cooking and living area in an open plan arrangement, we can achieve a sense of generous space.
The advantage of reconfiguration is that in general, the planning process can be reduced or even avoided altogether. If the external changes are small, permitted development may apply, making the process very straight forward. There are also advantages in cost reduction and in the time the project may take on site.
Open plan living is becoming more common and a lifestyle decision for busy modern families. Here are a handful DO’s and DON’T’s that we discuss with clients about open-plan spaces ;
#DO take into account the relationship with the entrance to the house
In temperate climates, it can be uncomfortable and energy wasteful to expose the whole of your living space to the elements every time you open the front door. Ensure you incorporate a buffer space in the form of an enclosed lobby or hallway with an entry into our open-plan area beyond.
#DON’T underestimate the need for built-in storage units
Magazines show those perfect kitchens with immaculate islands’ worktops photos. In reality, our kitchens will be peppered with cooking utensils and children’s unfinished homework. Storage cupboards are the only solution and must be cleverly thought through to be useful.
#DO invest in the most effective glazed doors into the garden
Part of the open plan internal space concept ripples into the relationship with the garden. This is for enjoying all year round natural daylight and views as much as the summer experience. The choice of the right glazed doors, sliding, patio doors or bi-fold options can be explored for their pros and cons.
#DON’T relinquish the need for a separate snug space
There is always a temptation to open up the whole ground floor in small houses. Be mindful of the need for a traditional scale room for quieter times. Open plan living is not conducive to reflective activities. You may need this at times, as much as you may love your family together time!
#DO investigate underfloor heating solutions
Open-plan spaces have fewer wall surfaces; therefore, less available space for fitting radiators. They tend to have larger glazed surfaces, either glass doors or skylights, which in turn creates more heat loss than traditional house construction. Investigate options to install wet underfloor heating to maintain comfort during the winter months.
There are many more considerations to make that perfect space work in specific cases. Moreover, open-plan does not suit every family lifestyle. It takes real commitment to the ‘togetherness’ of this way of life. Figuring it all out on your own may seem a big task. It needn’t be this way. There are many options for any space reconfiguration. There is no such thing as ‘one solution fits all’. Let’s set up a time to talk. I would love to hear more about your ideas and help you during an initial consultation, at no charge.
